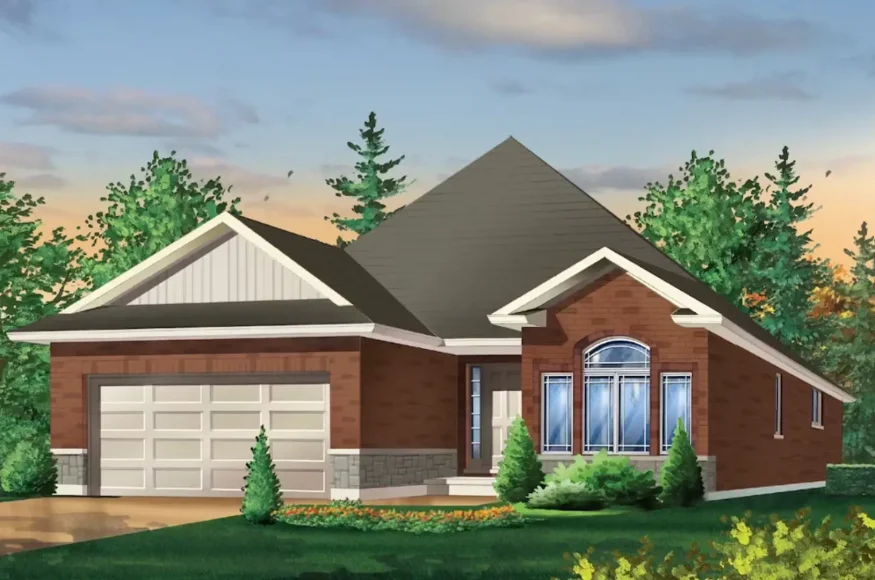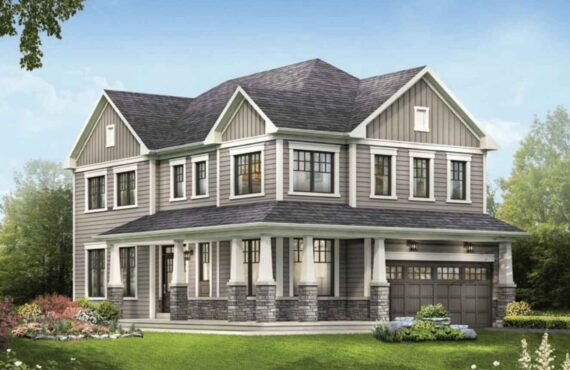Eastridge Landing
Details
-
Year builtTo be determined
-
Type
Details
-
Status:
-
Sale Address:160 Walsh St, Arthur, ON N0G 1A0, Canada
-
Parking Purchase Cost:N/A
-
Additional Parking Details:N/A
-
Storage Cost:N/A
-
Locker Cost:N/A
-
Occupancy:N/A
-
C.C.maint:N/A
-
Additional Storage Details:N/A
-
Additional locker Details:N/A
-
Sale Start:To be determined
-
clmonthyear:N/A
-
Is Floor Plan:1
-
Has House:1
-
Has Town House:1
-
Celling:9
Overview
Marketing Summary
Have you ever thought of pursuing your dream of small town living? Of running towards nature, rather than to the big city? Well, now is your chance. Small town living is wonderful, but let’s face it... convenience is vital in our busy commitment-filled world. This new Community offers both, and is within commuting distance to Guelph, Kitchener/Waterloo, Cambridge, Orangeville, Brampton, and Toronto. Experience the beautiful scenery and the small-town charm of living in Arthur. Source: Pinestone Homes
Features Finishes
STANDARD FEATURES • Dynasty shingles • Insulated steel exterior doors • Vinyl siding as per plan (choice from builders samples) • Aluminum/Vinyl soffits and Aluminum fascia and eavestrough (choice from builders samples) • Clay brick and/or stone as per plan (choice from builders samples) • Poured concrete foundation • Platon foundation wrap • Precast sidewalks from front door to driveway • Sodded lot (after the homes are completed on both sides with a minimum of four new homes in a row) • Floor sheathing glued and screwed • Interior and exterior light fixtures and door chime • R20 wrapped insulation on basement walls • R22 insulation on exposed exterior framed walls • R60 blown insulation in ceiling • Painted colonial doors and trim • Walls, doors & trim painted Cool or Antique White • Oak railing on stairs as per plan • Choice selection of cabinets and countertops (from builder’s sample) • Opening for dishwasher • White Decora switch plates and receptacles • 200AMP Breaker panel • Two exterior lawn service taps • Two exterior weatherproof outlets • Dryer vent installed • Connections for automatic washer and dryer • Double stainless steel kitchen sink with a Moen single lever faucet • Low water consumption toilets • Copper wiring throughout • Water heater supplied by TVB Heating (purchaser to sign a consumer rental agreement) • Heavy duty cable and receptacle for stove • Dead bolts on exterior swing doors of house • Wire shelving in closets • Screens for all opening windows • Decorative door handles (from Builder’s samples) • 6" Duct for owner’s hood fan • Carpet from Builders Samples UPGRADED FEATURES INCLUDED • 3pc Rough-in basement bathroom • 9' ceilings on main floor • Paved asphalt driveway and fully sodded lot • Insulated garage door ( no windows ) from Builder’s samples. • 3 Exterior Potlights on Main Level • 1 interior pot light over kitchen sink (if window is present) • Vinyl plank flooring in entry, kitchen, dinette, main floor laundry and bathroom floors. As per plan. Selection from Builder’s samples. • High efficient gas forced air furnace with white floor registers • Vinyl clad casement windows with low E glass (sliders in basement) Colours from Builder’s samples • Air exchanger • 2 x 10 floor joists • Poured concrete front porch top and/or fruit cellar as per plan • Ceramic tiled walls on tub surround and/or ceramic tiled shower as per plan. • Moen posi-temp faucets on showers • Moen faucets on vanities and kitchen sinks • One lazy susan, micro shelf • Soft close doors and drawers on kitchen cabinets only • Granite/Quartz with undermount sink in Kitchen (Group 0/1) • 36" upper kitchen cabinets with crown molding • Water line to fridge • 36" high vanities • 5 ½" baseboards and 3 1/2" casing • 30" high mirrors over vanities extended to the width of the vanity • Building Location Survey • Ontario New Home Warranty Program
Mortgage Calculator
$960,000
/
Monthly
- Principal & Interest
- Property Tax
- Home Insurance







